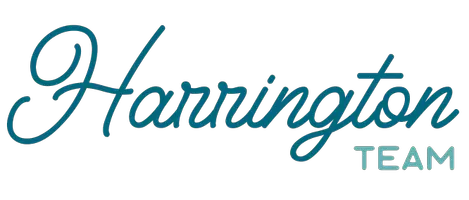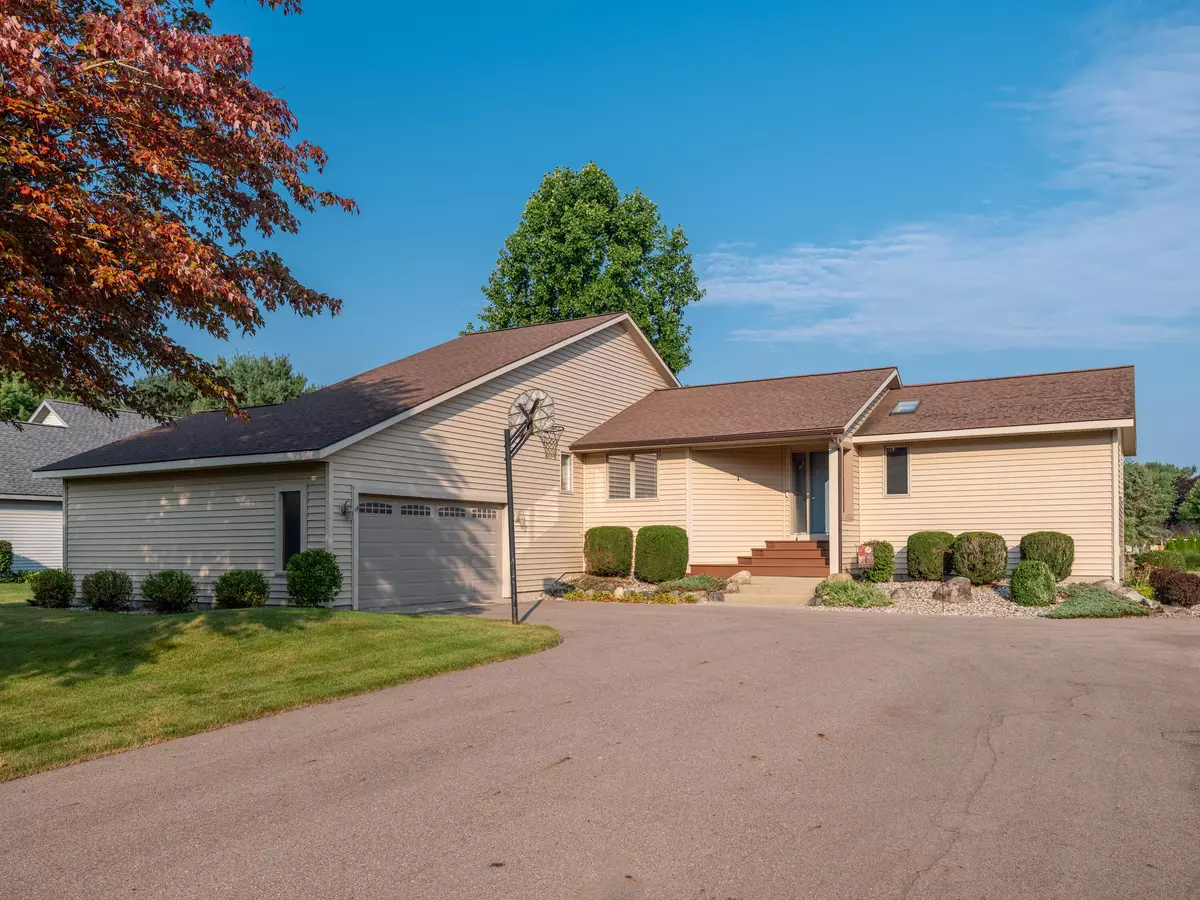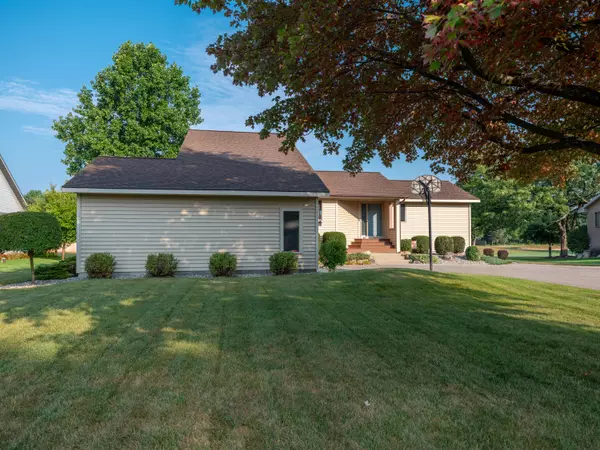$365,000
$379,900
3.9%For more information regarding the value of a property, please contact us for a free consultation.
4 Beds
3 Baths
1,438 SqFt
SOLD DATE : 11/12/2024
Key Details
Sold Price $365,000
Property Type Single Family Home
Sub Type Single Family Residence
Listing Status Sold
Purchase Type For Sale
Square Footage 1,438 sqft
Price per Sqft $253
Municipality Pavilion Twp
Subdivision Indian Run Golf Club Estates
MLS Listing ID 24048090
Sold Date 11/12/24
Style Ranch
Bedrooms 4
Full Baths 3
Year Built 1987
Annual Tax Amount $2,958
Tax Year 2024
Lot Size 0.303 Acres
Acres 0.3
Lot Dimensions 100x132
Property Description
First time on the market in over 35 yrs., is this immaculately cared for and maintained raised ranch on the 7th fairway of the Indian Run Golf Club. Pristine landscaping greets you as you pull up to this property, and the same level of care continues throughout the home. Inside, you'll enjoy the large living room with vaulted ceilings, an open concept through the dining area, all new vinyl plank flooring, and views of the golf course across the entire rear of the house from both levels. Also on the main, is a nice master suite with a generous master bath that includes a skylight and heat lamp by the shower, the 2nd bedroom that could also be used as a large office with attached walk-thru full bathroom, a remodeled kitchen and main floor laundry area that includes a pantry, and a..... wonderful screened-in porch. A solid brass railing leads you downstairs to the lower level that features a large rec room with wet bar, 2 more bedrooms (4th BR is non-conforming), the 3rd full bath, and the mechanical room and workshop with plenty of storage. The garage also includes additional storage, as well as hookup for a portable generator. Call today to schedule your private showing! wonderful screened-in porch. A solid brass railing leads you downstairs to the lower level that features a large rec room with wet bar, 2 more bedrooms (4th BR is non-conforming), the 3rd full bath, and the mechanical room and workshop with plenty of storage. The garage also includes additional storage, as well as hookup for a portable generator. Call today to schedule your private showing!
Location
State MI
County Kalamazoo
Area Greater Kalamazoo - K
Direction S Sprinkle Rd. to E S Ave. Head east to S 26th St., and go north to RS Ave E. Go east to Arrowhead Dr., go north to E Arrowhead Dr, to address.
Rooms
Basement Daylight, Full
Interior
Interior Features Garage Door Opener, Wet Bar, Pantry
Heating Forced Air
Cooling Central Air
Fireplace false
Window Features Screens,Insulated Windows,Window Treatments
Appliance Washer, Refrigerator, Range, Microwave, Dryer, Dishwasher, Bar Fridge
Laundry Laundry Room, Main Level
Exterior
Exterior Feature Scrn Porch
Parking Features Garage Faces Side, Garage Door Opener, Attached
Garage Spaces 2.0
Utilities Available Natural Gas Connected
View Y/N No
Street Surface Paved
Garage Yes
Building
Lot Description Level
Story 1
Sewer Septic Tank
Water Well
Architectural Style Ranch
Structure Type Vinyl Siding
New Construction No
Schools
School District Vicksburg
Others
Tax ID 11-29-102-240
Acceptable Financing Cash, FHA, VA Loan, Conventional
Listing Terms Cash, FHA, VA Loan, Conventional
Read Less Info
Want to know what your home might be worth? Contact us for a FREE valuation!

Our team is ready to help you sell your home for the highest possible price ASAP
GET MORE INFORMATION
Associate Broker | Lic# 6506047788






