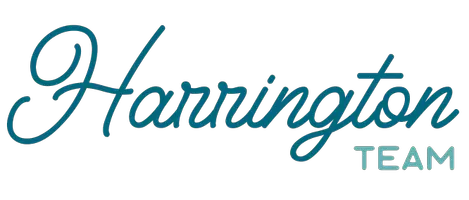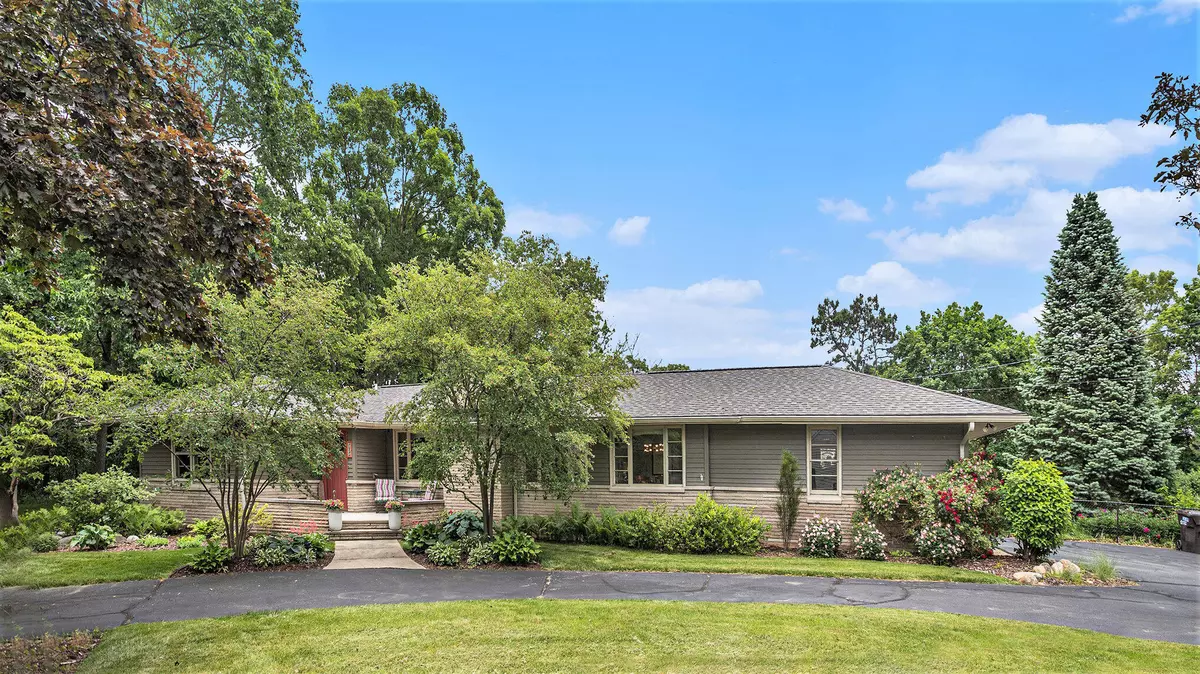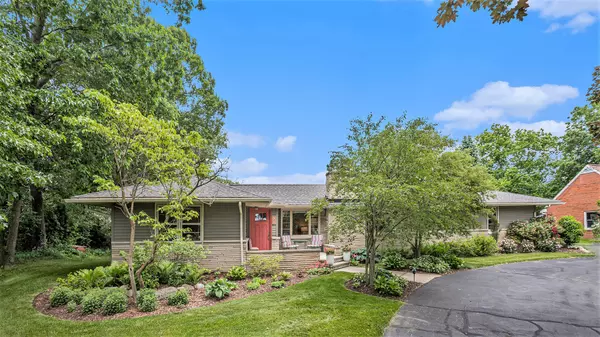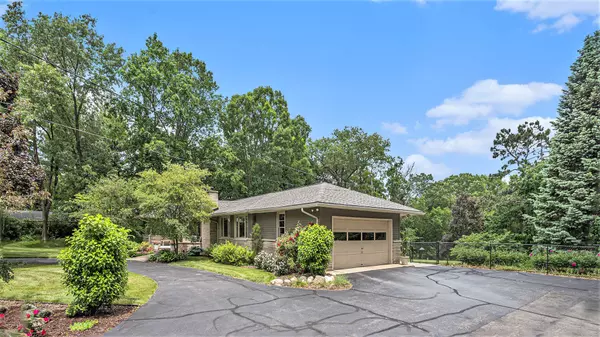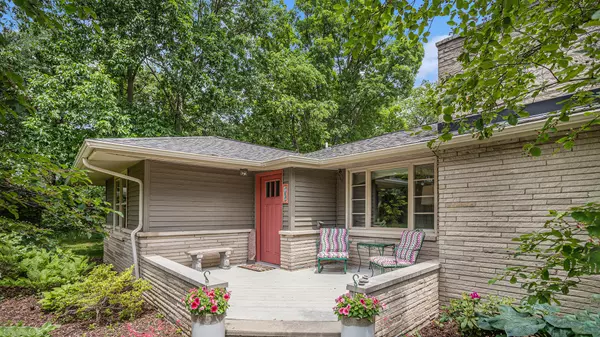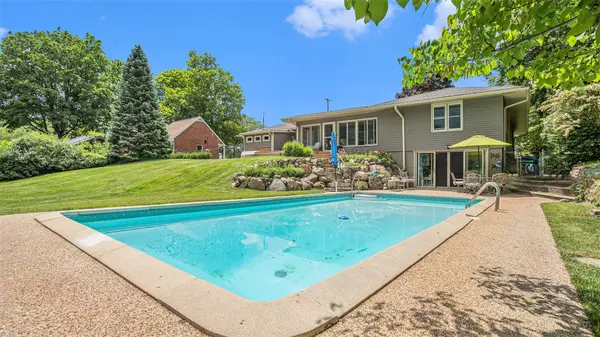$380,000
$400,000
5.0%For more information regarding the value of a property, please contact us for a free consultation.
4 Beds
3 Baths
1,934 SqFt
SOLD DATE : 07/19/2024
Key Details
Sold Price $380,000
Property Type Single Family Home
Sub Type Single Family Residence
Listing Status Sold
Purchase Type For Sale
Square Footage 1,934 sqft
Price per Sqft $196
Municipality Parchment City
MLS Listing ID 24027218
Sold Date 07/19/24
Style Ranch
Bedrooms 4
Full Baths 2
Half Baths 1
Originating Board Michigan Regional Information Center (MichRIC)
Year Built 1954
Annual Tax Amount $5,520
Tax Year 2023
Lot Size 0.470 Acres
Acres 0.47
Lot Dimensions 120x170
Property Description
**Showings start Thursday, June 6th! Open house on Sunday, June 9, 12-2PM! ** Welcome home to this beautiful 4 bedroom, 2.5 bathroom walk out ranch complete with backyard oasis and views of Kindleberger Park. You will love the combination of vintage mid century modern charm and modern living found in the thoughtfully updated kitchen and main floor laundry. The family room is filled with light and boasts a gorgeous view of your deck and heated pool which are perfect for entertaining. The main floor is complete with primary & 2 well appointed bedrooms all with ample, well designed closets. On the lower level you will find a 4th bedroom walking out to your private pool, huge full bath with jetted tub, and den/office, a work room, & your own 50's style bomb shelter!
Location
State MI
County Kalamazoo
Area Greater Kalamazoo - K
Direction Douglas Ave, rt onto W Mosel Ave, left onto Riverview Dr/Upper Riverview Dr, right onto Espanola Ave, left onto Sturgis Rd to home.
Rooms
Basement Walk Out, Full
Interior
Interior Features Garage Door Opener, Eat-in Kitchen
Heating Forced Air
Cooling Central Air
Fireplaces Number 1
Fireplaces Type Living
Fireplace true
Appliance Dryer, Washer, Dishwasher, Microwave, Range, Refrigerator
Laundry Main Level
Exterior
Exterior Feature Fenced Back, Patio, Deck(s)
Parking Features Attached
Garage Spaces 2.0
Pool Outdoor/Inground
Utilities Available Natural Gas Connected
View Y/N No
Street Surface Paved
Garage Yes
Building
Story 2
Sewer Public Sewer
Water Public
Architectural Style Ranch
Structure Type Stone,Vinyl Siding
New Construction No
Schools
School District Parchment
Others
Tax ID 06-02-320-660
Acceptable Financing Cash, FHA, VA Loan, Conventional
Listing Terms Cash, FHA, VA Loan, Conventional
Read Less Info
Want to know what your home might be worth? Contact us for a FREE valuation!

Our team is ready to help you sell your home for the highest possible price ASAP
GET MORE INFORMATION
Associate Broker | Lic# 6506047788
