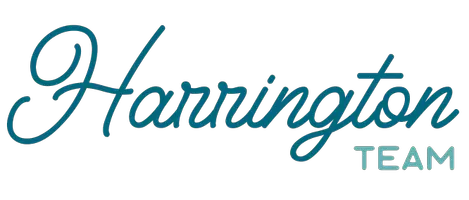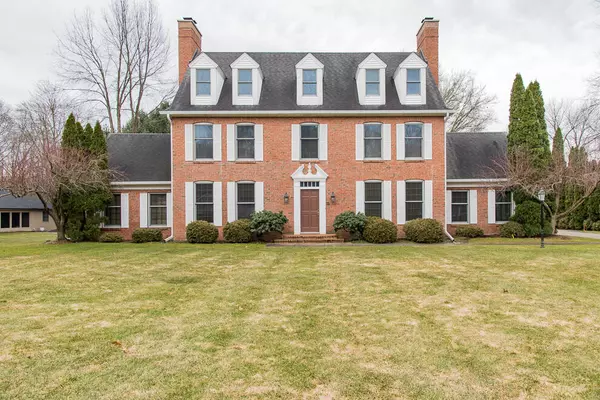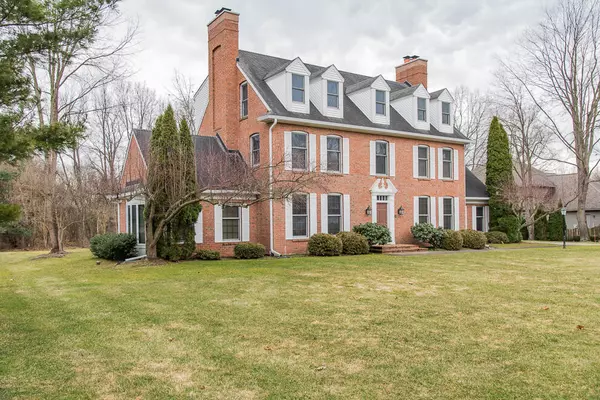$562,500
$550,000
2.3%For more information regarding the value of a property, please contact us for a free consultation.
5 Beds
5 Baths
4,151 SqFt
SOLD DATE : 04/22/2024
Key Details
Sold Price $562,500
Property Type Single Family Home
Sub Type Single Family Residence
Listing Status Sold
Purchase Type For Sale
Square Footage 4,151 sqft
Price per Sqft $135
Municipality Texas Twp
Subdivision Colony Woods
MLS Listing ID 24010201
Sold Date 04/22/24
Style Traditional
Bedrooms 5
Full Baths 4
Half Baths 1
Originating Board Michigan Regional Information Center (MichRIC)
Year Built 1988
Annual Tax Amount $11,945
Tax Year 2023
Lot Size 0.700 Acres
Acres 0.7
Lot Dimensions 125 x 244 x 120 x 215
Property Description
Stately Colony Woods three story home with impressive care and quality. So many custom features to include 4 fireplaces, 5 bedrooms, 5 baths, walk-in butlers pantry, main floor laundry, crown moldings and mostly hardwood floors throughout. A lovely morning room off the kitchen complete with floor to ceiling fireplace ideal for large gatherings, formal dining room, front ''parlor'' or music room, family room overlooking private back yard, a stately den/home office with mahogany walls and fireplace, plus an open staircase to upper two stories. Second level hosts an en suite for primary bedroom, bath and walk-in closet, plus two additional bedrooms and full bath. Third level hosts remaining two dormer bedrooms and full bath plus large storage closets. Additional great features include a sizable main floor mud room with seated bench and storage, a full bath and laundry room off mud room with access to oversized 3 car garage, a back yard patio and garden area plus and an additional side entry with covered porch. Central vacuum system, security system, new water pressure tank, newer refrigerator and cooktop, new gutters, rebuilt upper chimneys. Wonderful neighborhood and close to summer farmers market, lakes, parks and shopping.
Location
State MI
County Kalamazoo
Area Greater Kalamazoo - K
Direction 12th St S to Swallow, W to Plover, S to Green Pine, then west
Rooms
Basement Full
Interior
Interior Features Ceiling Fans, Central Vacuum, Garage Door Opener, Humidifier, Security System, Water Softener/Owned, Whirlpool Tub, Wood Floor, Kitchen Island, Pantry
Heating Forced Air, Natural Gas
Cooling Central Air
Fireplaces Number 4
Fireplaces Type Wood Burning, Living, Formal Dining, Family, Den/Study
Fireplace true
Window Features Screens,Insulated Windows,Bay/Bow,Window Treatments
Appliance Dryer, Washer, Built-In Gas Oven, Disposal, Cook Top, Dishwasher, Refrigerator
Laundry In Bathroom, Main Level
Exterior
Exterior Feature Porch(es), Patio
Parking Features Attached, Concrete, Driveway, Paved
Garage Spaces 3.0
Utilities Available Broadband Available, Phone Connected, Natural Gas Connected, Cable Connected
View Y/N No
Street Surface Paved
Garage Yes
Building
Story 3
Sewer Public Sewer
Water Well
Architectural Style Traditional
Structure Type Vinyl Siding,Brick
New Construction No
Schools
School District Portage
Others
Tax ID 09-24-401-290
Acceptable Financing Cash, Conventional
Listing Terms Cash, Conventional
Read Less Info
Want to know what your home might be worth? Contact us for a FREE valuation!

Our team is ready to help you sell your home for the highest possible price ASAP
GET MORE INFORMATION
Associate Broker | Lic# 6506047788






