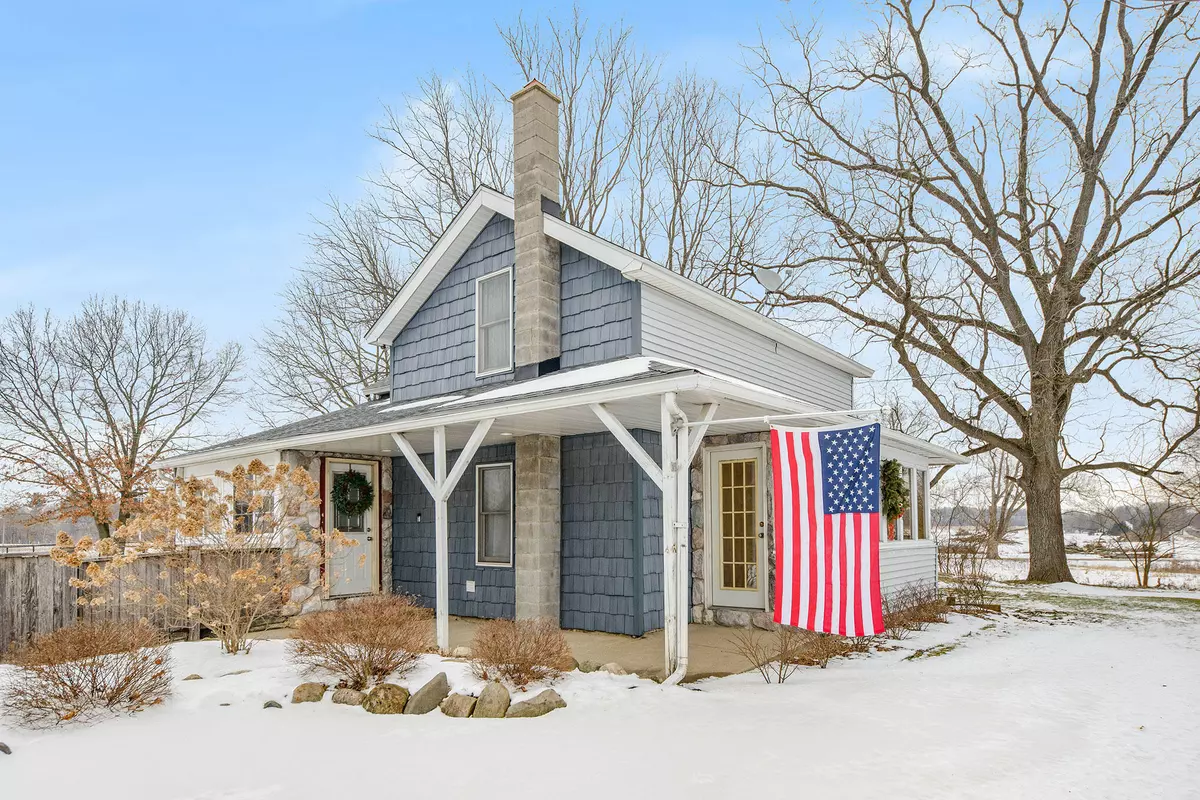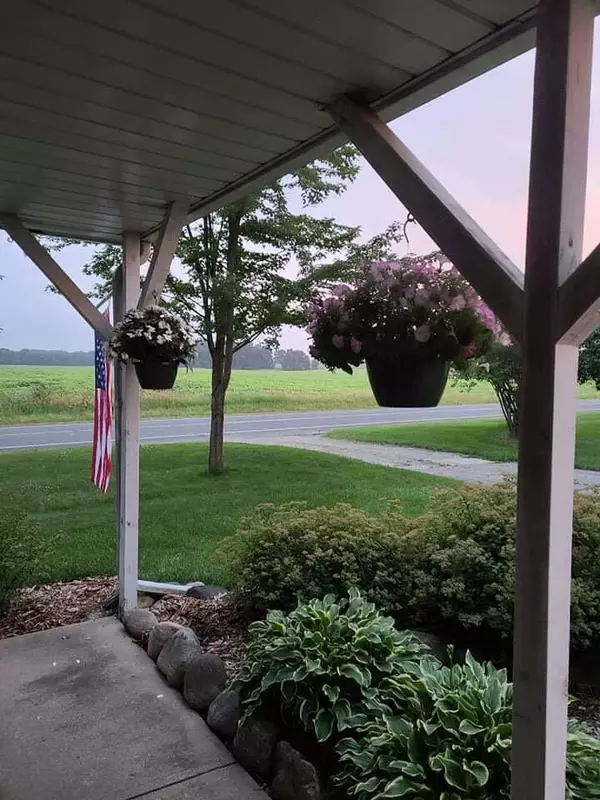$300,000
$289,900
3.5%For more information regarding the value of a property, please contact us for a free consultation.
4 Beds
3 Baths
2,878 SqFt
SOLD DATE : 02/28/2022
Key Details
Sold Price $300,000
Property Type Single Family Home
Sub Type Single Family Residence
Listing Status Sold
Purchase Type For Sale
Square Footage 2,878 sqft
Price per Sqft $104
Municipality Charleston Twp
MLS Listing ID 22001245
Sold Date 02/28/22
Style Farm House
Bedrooms 4
Full Baths 2
Half Baths 1
HOA Y/N true
Originating Board Michigan Regional Information Center (MichRIC)
Year Built 1900
Annual Tax Amount $2,501
Tax Year 2021
Lot Size 1.140 Acres
Acres 1.14
Lot Dimensions 223x226
Property Description
If you're looking for a worry-free home with all the character of an older farm home, look no further! This 4 bedroom, 2.5 bath home was built in 1900 yet has been updated throughout to live like today's modern-day home & it provides the peace of mind that comes along with that w/ items like updated finishes, newer electrical, vinyl siding, new roof in 2019, furnace in 2020, replacement windows & more. The home is situated on a private 1.140-acre lot & is located appx 15 minutes from both Kalamazoo & Battle Creek in Galesburg-Augusta School System. The main floor includes an large mudroom off the driveway, a perfect place to drop all your winter gear/belongings, an open concept kitchen (all appliances included), a dining area w/ a slider to the back deck that overlooks the fully fenced back yard, inground pool & beautiful country setting, a huge living room w/ vaulted ceilings & newer vinyl plank floors, a spacious master bedroom w/ walk-in closet & en-suite bath, laundry room/pantry, ½ bath, & a formal dining room w/ wood floors, wainscotting & a slider that lead to the enclosed 3-season front porch. Upstairs you'll find a 2nd full bath, 3 additional bedrooms, one of which has a door leading to an upper-level deck. The newer section of the home has a large lower-level rec/family room & tons of storage space. Other extras include central A/C, a 4-stall detached garage w/ two overhead doors, 2 additional storage structures, an inground pool with a new pool liner, pump, safety cover & chlorinator (all included) & more. Call today to schedule a showing!
Location
State MI
County Kalamazoo
Area Greater Kalamazoo - K
Direction From 35th Street head east on Mn Ave. to home.
Rooms
Other Rooms Shed(s), Barn(s)
Basement Crawl Space, Michigan Basement, Partial
Interior
Interior Features Garage Door Opener, Gas/Wood Stove, Humidifier, LP Tank Rented, Water Softener/Owned, Wood Floor, Eat-in Kitchen, Pantry
Heating Propane, Forced Air
Cooling Central Air
Fireplace false
Window Features Replacement
Appliance Dryer, Washer, Dishwasher, Range, Refrigerator
Exterior
Parking Features Paved
Garage Spaces 4.0
Pool Outdoor/Inground
Amenities Available Other
View Y/N No
Roof Type Asphalt
Street Surface Paved
Garage Yes
Building
Lot Description Garden
Story 2
Sewer Septic System
Water Well
Architectural Style Farm House
New Construction No
Schools
School District Galesburg-Augusta
Others
Tax ID 0831276020
Acceptable Financing Cash, FHA, VA Loan, Rural Development, MSHDA, Conventional
Listing Terms Cash, FHA, VA Loan, Rural Development, MSHDA, Conventional
Read Less Info
Want to know what your home might be worth? Contact us for a FREE valuation!

Our team is ready to help you sell your home for the highest possible price ASAP
GET MORE INFORMATION
Associate Broker | Lic# 6506047788






