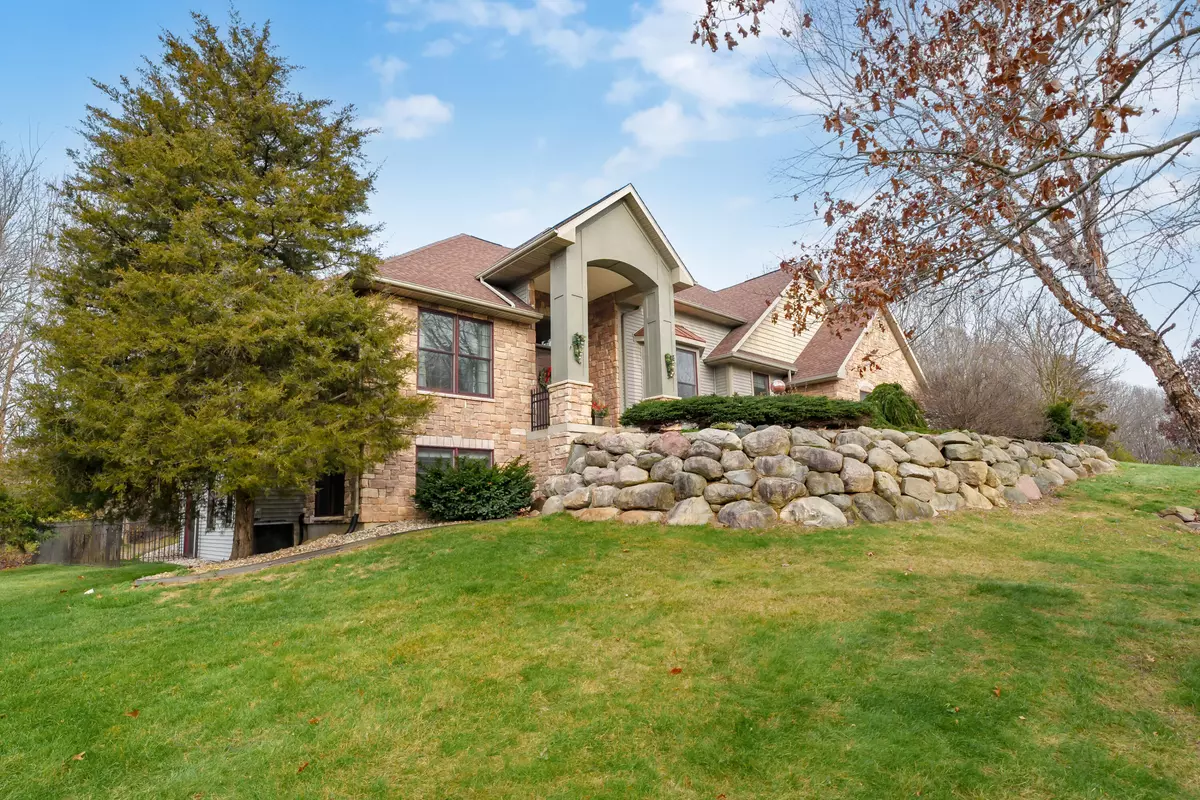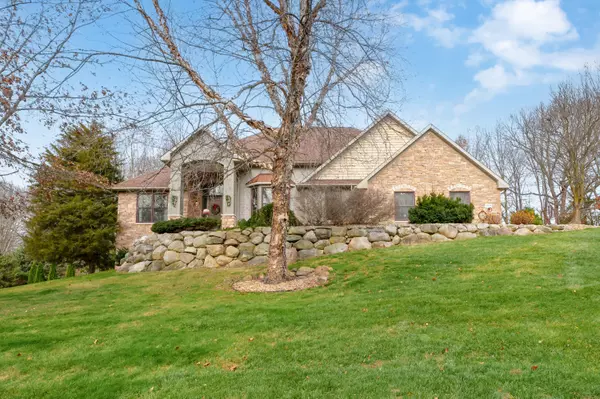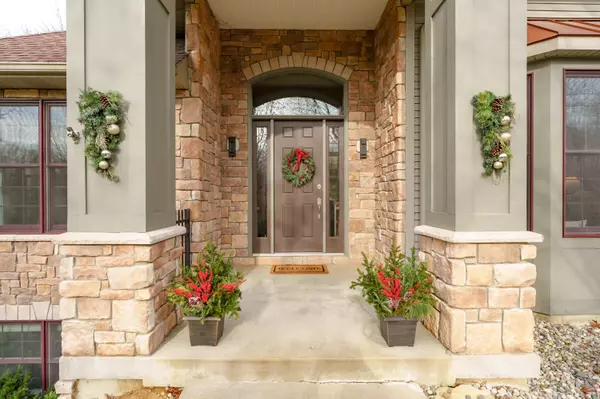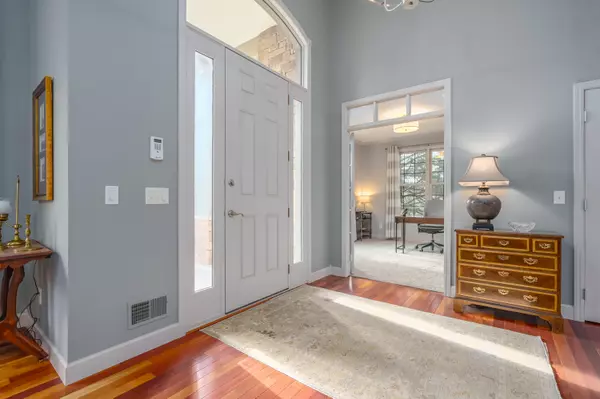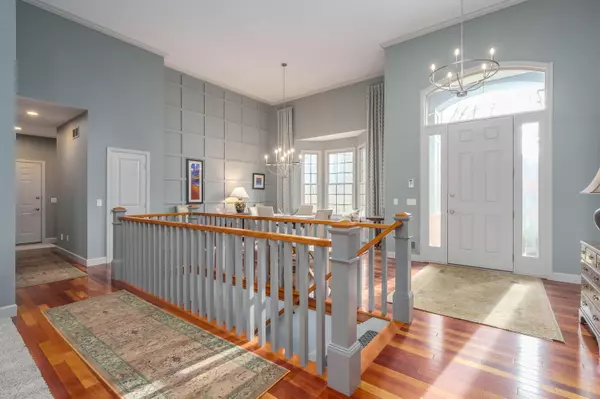4 Beds
3 Baths
2,206 SqFt
4 Beds
3 Baths
2,206 SqFt
OPEN HOUSE
Sat Jan 25, 12:30pm - 2:30pm
Key Details
Property Type Single Family Home
Sub Type Single Family Residence
Listing Status Active
Purchase Type For Sale
Square Footage 2,206 sqft
Price per Sqft $336
Municipality Ross Twp
MLS Listing ID 25000525
Style Ranch
Bedrooms 4
Full Baths 3
HOA Fees $830/ann
HOA Y/N true
Year Built 2005
Annual Tax Amount $9,682
Tax Year 2023
Lot Size 1.120 Acres
Acres 1.12
Lot Dimensions 222 x 251 x203 x 230
Property Description
Location
State MI
County Kalamazoo
Area Greater Kalamazoo - K
Direction From Gull and Sprinkle, E on Gull to G Ave, R on G to 4-way stop, L on 32nd St, R on Marshwood Dr
Rooms
Basement Daylight, Full, Walk-Out Access
Interior
Interior Features Ceiling Fan(s), Ceramic Floor, Garage Door Opener, Humidifier, Water Softener/Owned, Wood Floor, Kitchen Island, Eat-in Kitchen, Pantry
Heating Forced Air
Cooling Central Air
Fireplaces Number 1
Fireplaces Type Gas Log, Living Room
Fireplace true
Window Features Skylight(s),Replacement,Window Treatments
Appliance Washer, Refrigerator, Range, Oven, Dryer, Dishwasher, Cooktop
Laundry Laundry Room, Main Level, Sink
Exterior
Exterior Feature Fenced Back, Scrn Porch, Patio
Parking Features Garage Faces Side, Attached
Garage Spaces 4.0
View Y/N No
Street Surface Paved
Garage Yes
Building
Lot Description Level, Wooded, Rolling Hills
Story 1
Sewer Septic Tank
Water Well
Architectural Style Ranch
Structure Type Stone,Vinyl Siding
New Construction No
Schools
School District Gull Lake
Others
HOA Fee Include Other
Tax ID 03-26-355-016
Acceptable Financing Cash, Conventional
Listing Terms Cash, Conventional
GET MORE INFORMATION
Associate Broker | Lic# 6506047788

